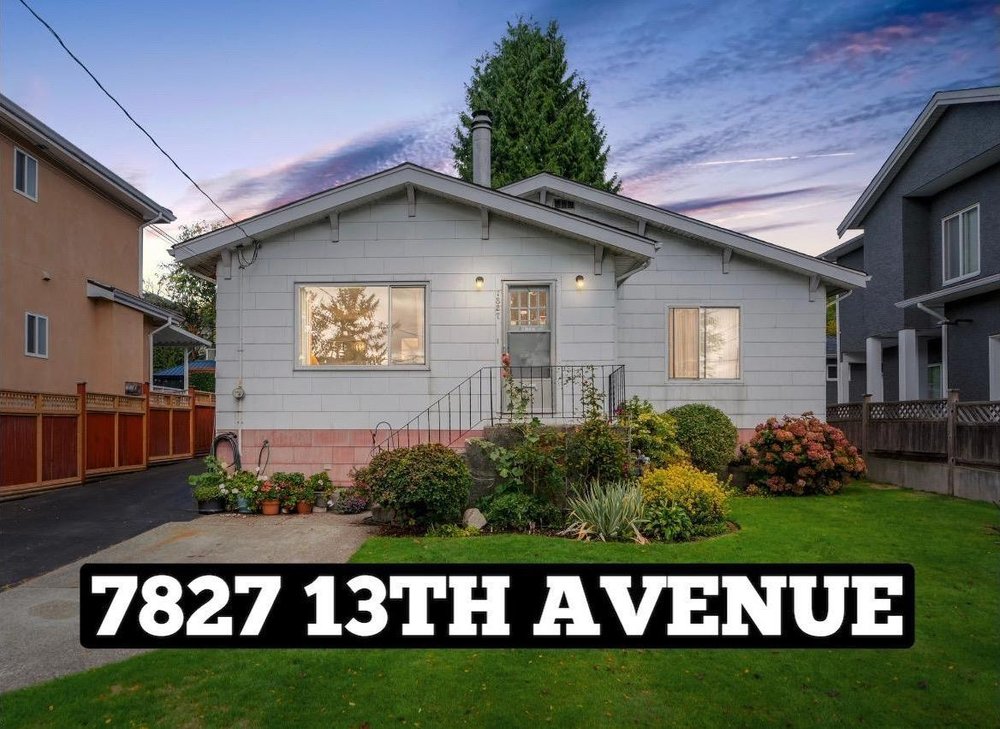7827 13th Avenue, Burnaby
Top 5 reasons why this property will move quick. #1. LOCATION - Super central. Close to Royal City Centre, High Gate Village & Moody Park. Close to bus stops & schools. Tons of shopping & good eats within walking distance. #2. DEVELOPMENT - Lots of potential. Bring your ideas. R5 Zoning. Floor area ratio 0.60. Lot size 50’ x 120’. (Please verify with the City of Burnaby). #3. LAYOUT - Well thought-out 4 bed & 2 bath family home. Well taken care of over the last 60+ years. #4. FEATURES - North West facing backyard with lots of light. Two full sized laundry facilities, work shop, large kitchen, updated main bathroom, nice patio, fireplace, lots of parking for RV. #5. PRICE - All this, in Burnaby, for under $1,500,000. Shocking, I know. Accepted Subject Free Offer - Processing.
- Garden
- Storage
- Workshop Attached
- ClthWsh
- Dryr
- Frdg
- Stve
- DW
- Drapes
- Window Coverings
- Free Stand F
- P or Wdstove
- Security System
- Smoke Alarm
- Central Location
- Paved Road
- Private Yard
- Recreation Nearby
- Shopping Nearby
| MLS® # | R2652931 |
|---|---|
| Property Type | Residential Detached |
| Dwelling Type | House/Single Family |
| Home Style | Rancher/Bungalow w/Bsmt. |
| Year Built | 1928 |
| Fin. Floor Area | 2117 sqft |
| Finished Levels | 2 |
| Bedrooms | 4 |
| Bathrooms | 2 |
| Taxes | $ 4020 / 2021 |
| Lot Area | 5832 sqft |
| Lot Dimensions | 50.00 × 120 |
| Outdoor Area | Fenced Yard,Patio(s) |
| Water Supply | City/Municipal |
| Maint. Fees | $N/A |
| Heating | Forced Air |
|---|---|
| Construction | Frame - Wood |
| Foundation | |
| Basement | Full |
| Roof | Asphalt |
| Floor Finish | Tile, Vinyl/Linoleum, Carpet |
| Fireplace | 1 , Wood |
| Parking | Carport; Single,DetachedGrge/Carport,Other |
| Parking Total/Covered | 5 / 1 |
| Parking Access | Front |
| Exterior Finish | Wood |
| Title to Land | Freehold NonStrata |
| Floor | Type | Dimensions |
|---|---|---|
| Main | Flex Room | 7'8 x 6'5 |
| Main | Living Room | 13'3 x 12'0 |
| Main | Dining Room | 12'10 x 8'4 |
| Main | Kitchen | 15'4 x 9'9 |
| Main | Eating Area | 11'7 x 5'2 |
| Main | Bedroom | 11'8 x 8'4 |
| Main | Bedroom | 15'3 x 11'5 |
| Main | Master Bedroom | 13'10 x 13'9 |
| Main | Patio | 9'9 x 7'3 |
| Bsmt | Workshop | 14'4 x 10'8 |
| Bsmt | Utility | 15'2 x 9'11 |
| Bsmt | Storage | 18'9 x 4'0 |
| Bsmt | Bedroom | 14'3 x 13'7 |
| Bsmt | Laundry | 7'11 x 7'3 |
| Floor | Ensuite | Pieces |
|---|---|---|
| Main | N | 3 |
| Bsmt | N | 3 |
Similar Listings
Disclaimer: The data relating to real estate on this web site comes in part from the MLS Reciprocity program of the Real Estate Board of Greater Vancouver or the Fraser Valley Real Estate Board. Real estate listings held by participating real estate firms are marked with the MLS Reciprocity logo and detailed information about the listing includes the name of the listing agent. This representation is based in whole or part on data generated by the Real Estate Board of Greater Vancouver or the Fraser Valley Real Estate Board which assumes no responsibility for its accuracy. The materials contained on this page may not be reproduced without the express written consent of the Real Estate Board of Greater Vancouver or the Fraser Valley Real Estate Board.








































