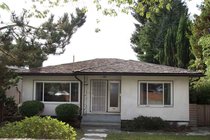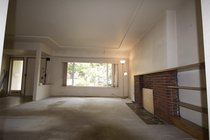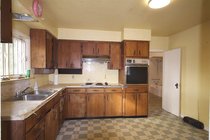2666 E 6th Avenue, Vancouver
SOLD / $1,600,000
5 Beds
2 Baths
2,632 Sqft
6,039 Lot SqFt
1948 Built
Long-time owner home. 1st time on the market. Rare find large, quiet lot in Renfrew area with excellent development opportunity for 2 spacious duplexes with a secondary suite for each(Buyer(s) to verify Development information from City if deemed important). Conveniently & centrally located: steps to both elementary and high schools, close to Renfrew @ 1st Ave shopping center with T&T supermarket, and walking distance to SkyTrain station. Solid home with a 2BR suite w/ separate entrance downstairs is still in rentable condition. All measurements are approximate, to be verified by Buyer.First showing: Sat, Oct 24, 2-4pm. Mask and keeping proper physical distancing is mandatory for viewing.
Taxes (2020): $5,897.30
Features
- Refrigerator
- Stove
Site Influences
- Central Location
- Lane Access
- Private Setting
- Shopping Nearby
| MLS® # | R2510192 |
|---|---|
| Property Type | Residential Detached |
| Dwelling Type | House/Single Family |
| Home Style | 2 Storey,Basement Entry |
| Year Built | 1948 |
| Fin. Floor Area | 2632 sqft |
| Finished Levels | 2 |
| Bedrooms | 5 |
| Bathrooms | 2 |
| Taxes | $ 5897 / 2020 |
| Lot Area | 6039 sqft |
| Lot Dimensions | 49.50 × 122 |
| Outdoor Area | Fenced Yard,Patio(s) & Deck(s) |
| Water Supply | City/Municipal |
| Maint. Fees | $N/A |
| Heating | Forced Air, Natural Gas |
|---|---|
| Construction | Concrete,Frame - Wood |
| Foundation | Concrete Perimeter |
| Basement | Full,Fully Finished,Separate Entry |
| Roof | Other |
| Floor Finish | Mixed |
| Fireplace | 1 , Wood |
| Parking | Garage; Double |
| Parking Total/Covered | 2 / 2 |
| Parking Access | Rear |
| Exterior Finish | Stucco,Wood |
| Title to Land | Freehold NonStrata |
| Floor | Type | Dimensions |
|---|---|---|
| Main | Living Room | 20' x 16'10 |
| Main | Dining Room | 9'9 x 9'2 |
| Main | Kitchen | 12'6 x 11' |
| Main | Master Bedroom | 15' x 12'5 |
| Main | Bedroom | 12'5 x 9'4 |
| Main | Foyer | 9' x 7' |
| Bsmt | Living Room | 16'2 x 15' |
| Bsmt | Kitchen | 15'7 x 8'8 |
| Bsmt | Bedroom | 16' x 10'8 |
| Bsmt | Bedroom | 11'3 x 10'10 |
| Bsmt | Bedroom | 9'9 x 10'11 |
| Floor | Ensuite | Pieces |
|---|---|---|
| Main | N | 4 |
| Bsmt | N | 4 |
Similar Listings
Listed By: Optim Pacific Realty
Disclaimer: The data relating to real estate on this web site comes in part from the MLS Reciprocity program of the Real Estate Board of Greater Vancouver or the Fraser Valley Real Estate Board. Real estate listings held by participating real estate firms are marked with the MLS Reciprocity logo and detailed information about the listing includes the name of the listing agent. This representation is based in whole or part on data generated by the Real Estate Board of Greater Vancouver or the Fraser Valley Real Estate Board which assumes no responsibility for its accuracy. The materials contained on this page may not be reproduced without the express written consent of the Real Estate Board of Greater Vancouver or the Fraser Valley Real Estate Board.
Disclaimer: The data relating to real estate on this web site comes in part from the MLS Reciprocity program of the Real Estate Board of Greater Vancouver or the Fraser Valley Real Estate Board. Real estate listings held by participating real estate firms are marked with the MLS Reciprocity logo and detailed information about the listing includes the name of the listing agent. This representation is based in whole or part on data generated by the Real Estate Board of Greater Vancouver or the Fraser Valley Real Estate Board which assumes no responsibility for its accuracy. The materials contained on this page may not be reproduced without the express written consent of the Real Estate Board of Greater Vancouver or the Fraser Valley Real Estate Board.









