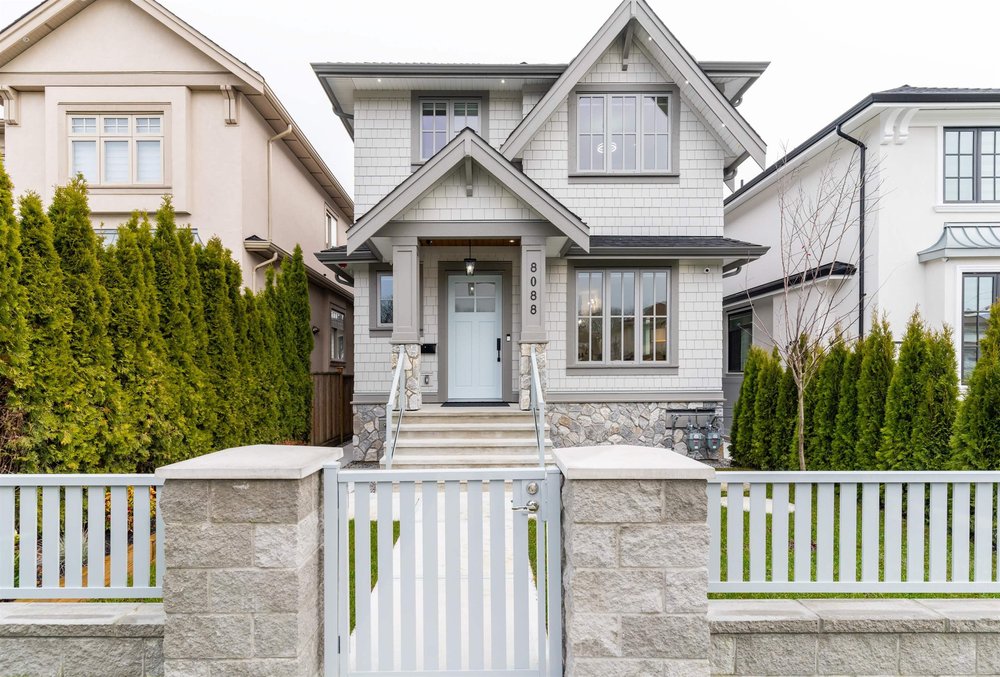8088 Selkirk Street, Vancouver
SOLD / $1,790,476
3 Beds
4 Baths
1,731 Sqft
4,026 Lot SqFt
2022 Built
THIS LOCATION HAS ALL THE STREET APPEAL! Stunning new front unit duplex located on one of the Finest Streets in Marpole. Open concept, 10 FT ceilings, extensive exterior wood details, Oak hardwood floors, Gas Quartz Fireplace, Mid century style lighting fixtures. Kitchen features brushed brass hardware, Carrera counter tops with Fisher Paykel Appliances. Top Floor has 3 bdrms with All BUILT in CLOSETS & 2 full baths. Basement offers Rec room with Full Bath. Other features include A/C, Radiant Heat & HD security cameras. Schools - David Lloyd George Elementary & Sir Winston Churchill.
Taxes : $5,251.25
Features
- Air Conditioning
- ClthWsh
- Dryr
- Frdg
- Stve
- DW
- Garage Door Opener
- Heat Recov. Vent.
- Security System
- Smoke Alarm
- Sprinkler - Fire
| MLS® # | R2639731 |
|---|---|
| Property Type | Residential Attached |
| Dwelling Type | 1/2 Duplex |
| Home Style | 3 Storey |
| Year Built | 2022 |
| Fin. Floor Area | 1731 sqft |
| Finished Levels | 3 |
| Bedrooms | 3 |
| Bathrooms | 4 |
| Taxes | $ 5251 / 0 |
| Lot Area | 4026 sqft |
| Lot Dimensions | 33.00 × 122 |
| Outdoor Area | Fenced Yard |
| Water Supply | City/Municipal |
| Maint. Fees | $N/A |
| Heating | Radiant |
|---|---|
| Construction | Frame - Wood |
| Foundation | |
| Basement | Crawl,Fully Finished |
| Roof | Asphalt |
| Floor Finish | Hardwood |
| Fireplace | 1 , Gas - Natural |
| Parking | Garage; Single |
| Parking Total/Covered | 1 / 1 |
| Exterior Finish | Fibre Cement Board |
| Title to Land | Freehold Strata |
| Floor | Type | Dimensions |
|---|---|---|
| Main | Living Room | 15'1 x 10' |
| Main | Dining Room | 15'1 x 7' |
| Main | Kitchen | 13'8 x 8'8 |
| Main | Laundry | 8' x 5' |
| Above | Master Bedroom | 10'9 x 9'4 |
| Above | Bedroom | 9'4 x 10'3 |
| Above | Bedroom | 9'4 x 10'3 |
| Below | Recreation Room | 11'1 x 8'3 |
| Floor | Ensuite | Pieces |
|---|---|---|
| Main | N | 2 |
| Above | N | 4 |
| Above | N | 4 |
| Below | N | 4 |
Similar Listings
Listed By: Royal Pacific Realty Corp. / SRS Westside Realty
Disclaimer: The data relating to real estate on this web site comes in part from the MLS Reciprocity program of the Real Estate Board of Greater Vancouver or the Fraser Valley Real Estate Board. Real estate listings held by participating real estate firms are marked with the MLS Reciprocity logo and detailed information about the listing includes the name of the listing agent. This representation is based in whole or part on data generated by the Real Estate Board of Greater Vancouver or the Fraser Valley Real Estate Board which assumes no responsibility for its accuracy. The materials contained on this page may not be reproduced without the express written consent of the Real Estate Board of Greater Vancouver or the Fraser Valley Real Estate Board.
Disclaimer: The data relating to real estate on this web site comes in part from the MLS Reciprocity program of the Real Estate Board of Greater Vancouver or the Fraser Valley Real Estate Board. Real estate listings held by participating real estate firms are marked with the MLS Reciprocity logo and detailed information about the listing includes the name of the listing agent. This representation is based in whole or part on data generated by the Real Estate Board of Greater Vancouver or the Fraser Valley Real Estate Board which assumes no responsibility for its accuracy. The materials contained on this page may not be reproduced without the express written consent of the Real Estate Board of Greater Vancouver or the Fraser Valley Real Estate Board.










































