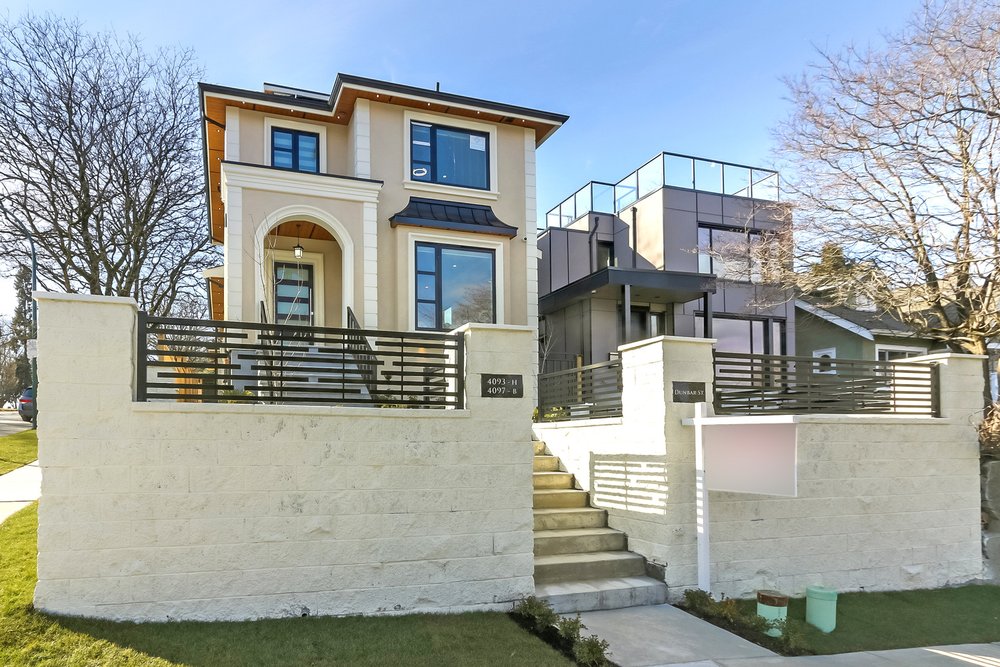4093 Dunbar Street, Vancouver
SOLD / $2,900,000
5 Beds
6 Baths
3,082 Sq.ft.
3,630 Lot SqFt
2026 Built
UNOBSTRUCTED VIEWS OF THE DOWNTOWN SKYLINE! Stunning new home on corner lot perched high above the street in the coveted Dunbar neighbourhood. Main Floor with a contemporary flair, an open concept plan, 10 FT ceilings, Wide plank white oak hardwood floors, custom millwork and panelling & glass stair railings. The kitchen incorporates modern sleek cabinetry with THERMADOR APPLIANCES. Top floor features 3 spacious bedrooms including spa like master retreat. Basement offers media room, full laundry & powder room. Also has 1 bdrm LEGAL SUITE & 1 bdrm LANEWAY HOUSE. Other features include Kohler Fixtures, A/C, Radiant Heat & spectacular rooftop deck. School catchment Lord Byng High School & Lord Kitchener Elementary.
Taxes (2018): $4,857.00
Amenities
- Air Conditioning
- ClthWsh/Dryr/Frdg/Stve/DW
- Drapes/Window Coverings
- Heat Recov. Vent.
- Security System
- Smoke Alarm
- Vacuum - Built In None
Similar Listings
Listed By: Royal Pacific Realty Corp.
Disclaimer: The data relating to real estate on this web site comes in part from the MLS Reciprocity program of the Real Estate Board of Greater Vancouver or the Fraser Valley Real Estate Board. Real estate listings held by participating real estate firms are marked with the MLS Reciprocity logo and detailed information about the listing includes the name of the listing agent. This representation is based in whole or part on data generated by the Real Estate Board of Greater Vancouver or the Fraser Valley Real Estate Board which assumes no responsibility for its accuracy. The materials contained on this page may not be reproduced without the express written consent of the Real Estate Board of Greater Vancouver or the Fraser Valley Real Estate Board.
Disclaimer: The data relating to real estate on this web site comes in part from the MLS Reciprocity program of the Real Estate Board of Greater Vancouver or the Fraser Valley Real Estate Board. Real estate listings held by participating real estate firms are marked with the MLS Reciprocity logo and detailed information about the listing includes the name of the listing agent. This representation is based in whole or part on data generated by the Real Estate Board of Greater Vancouver or the Fraser Valley Real Estate Board which assumes no responsibility for its accuracy. The materials contained on this page may not be reproduced without the express written consent of the Real Estate Board of Greater Vancouver or the Fraser Valley Real Estate Board.































