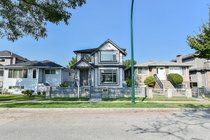- 3381 E 23rd Avenue
-
![]()
SOLD
Vancouver, Renfrew Heights
- 9 bedrooms
- 7 bathrooms
- 3,451 sqft
- 3,960 lot sqft
- built in 2019
- $4,602 taxes in 2020
- House
- R2504867
- Description:
- Classic Craftsman style home situated on a 33x120 flat lot. Main Floor with a contemporary flair, an open concept plan, 10 ft ceilings, Wide plank engineered hardwood floors, oversized european tiles, custom millwork, paneling & glass stair railings. The kitchen incorporates modern sleek cabinetry & wok kitchen with built in Jenn Air appliances & Bertazzoni Gas Range. Top floor features 4 spacious bedrooms including spa like master retreat. Basement offers a 2 bdrm legal suite and potential 1 bdrm suite. Also 2 bdrm LANEWAY HOUSE. Other features A/C, Radiant Heat, Security cameras, built in vacuum & Large REAR DECK. No Sump Pump & No GST. 2-5-10 Warranty in place.
-

Photos
View 61 more photos
-

Virtual Tour
https://www.pixilink.com/154722
-

View on Map
3381 E 23rd Avenue, Vancouver

Listed By: Royal Pacific Realty Corp.
Disclaimer: Listing data is based in whole or in part on data generated by the Real Estate Board of Greater Vancouver and Fraser Valley Real Estate Board which assumes no responsibility for its accuracy.
Royal Pacific Realty Corp.
#100-1200 West 73rd Avenue , Vancouver BC
604-266-8989
#100-1200 West 73rd Avenue , Vancouver BC
604-266-8989
Full Site